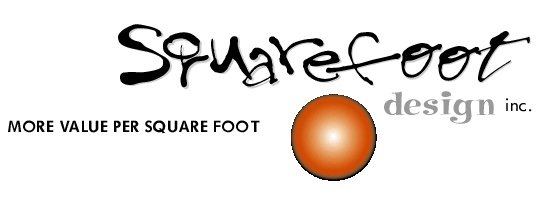RENOVATE
IS YOUR RESTAURANT LOOKING TIRED?
Breathe new life and new profits into your business...
We are experts at assessing your restaurant, your business and its current design and advising you as to where your renovation money will be best spent. Better traffic flow, improved functionality and a stunning facelift can make a big impact on your bottom line.
We will revitalize your business!
Details of Services
Design Development and Initial Planning
Evaluation and analysis of specific client needs
Space planning and conceptual designs
Full colour conceptual interior renderings
Selection of interior finishes and colour schemes
Construction Documents
Complete detailed construction drawings
All documents completed in AutoCAD
Building permit documents
Project Management
Co-ordination of product and equipment suppliers, sub-consultants such as engineers and architects
Oversee tendering process
Execute detailed deficiency and progress reports
Primary Consultant

